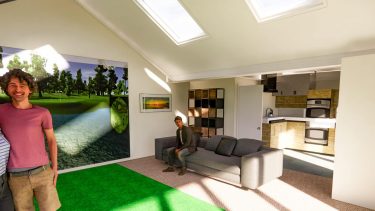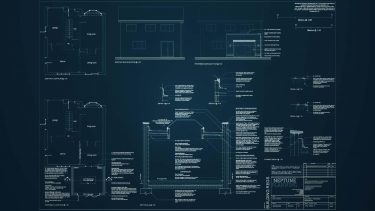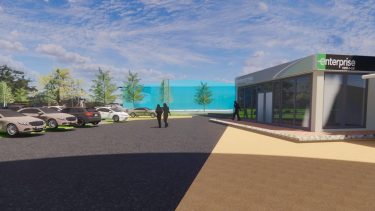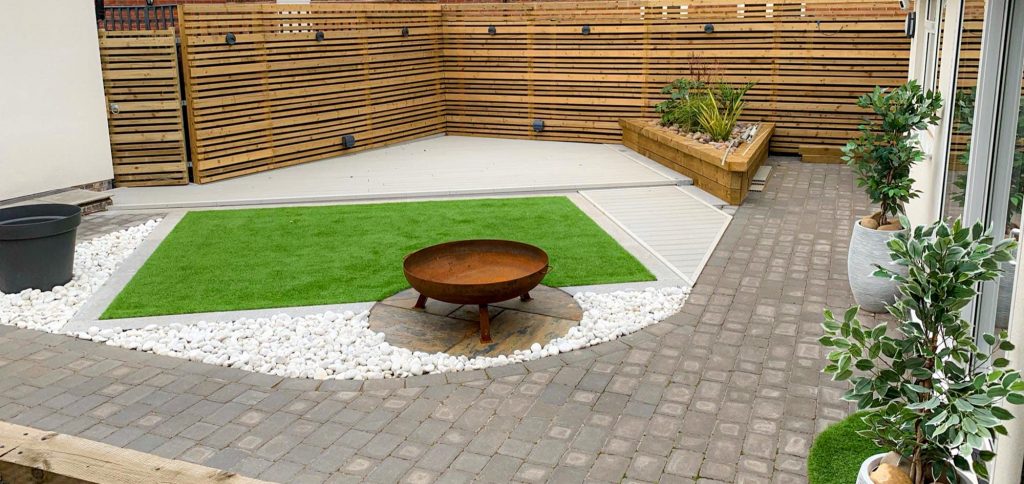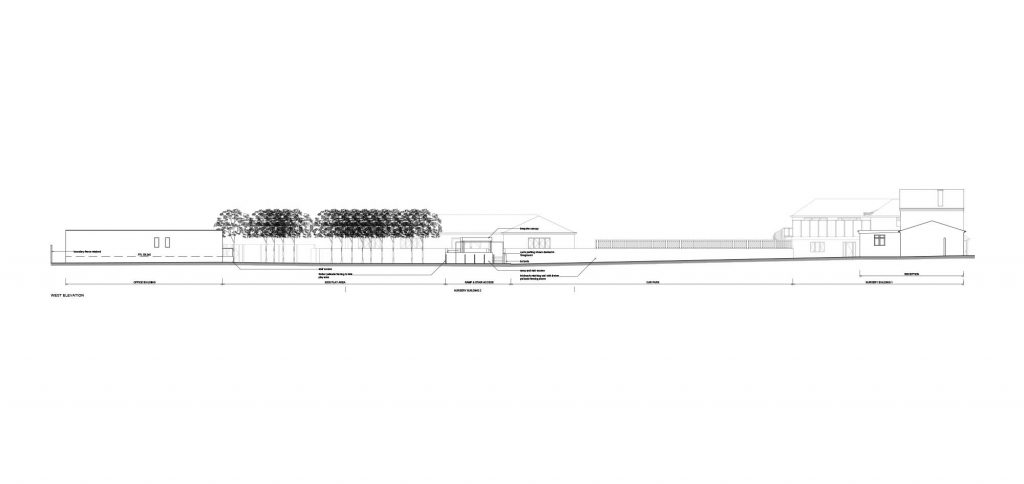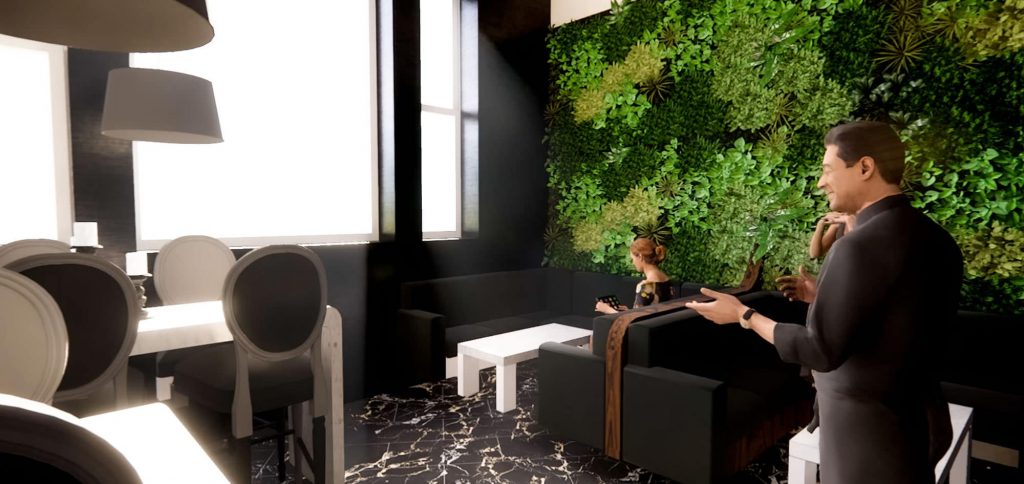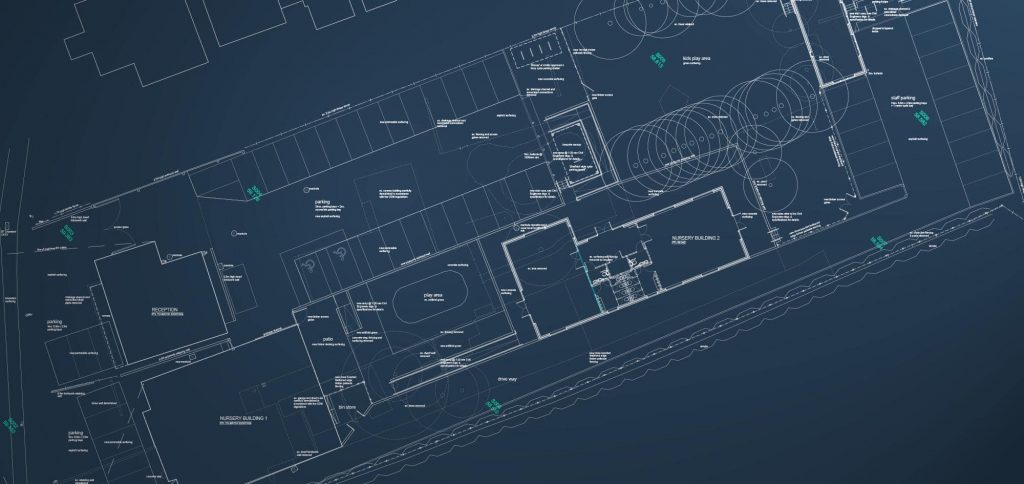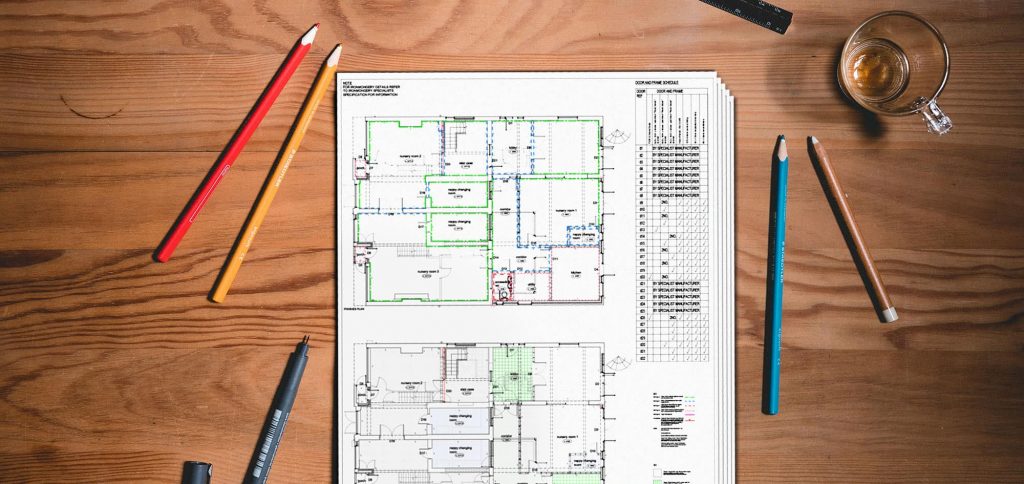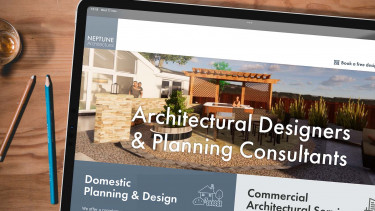A home can be transformed by an open-plan alteration, it can add space, light and function, forever improving your enjoyment of being at home. Understanding the options from a planning, practical and design perspective can be daunting. Fulfilling your dream of an open plan living space takes expert attention at every stage from design through planning and building regulations and through to construction.
We offer the full range of services you require to achieve ideal results from your open plan conversion project. We carry out measured building surveys to produce precise scaled plans and we can create all the necessary mapping to make your planning application successful. We can construct highly detailed 3D designs and through V.R we can allow you to experience your project in an unprecedented level of realism and work with us through options to hone the design to perfection.




























