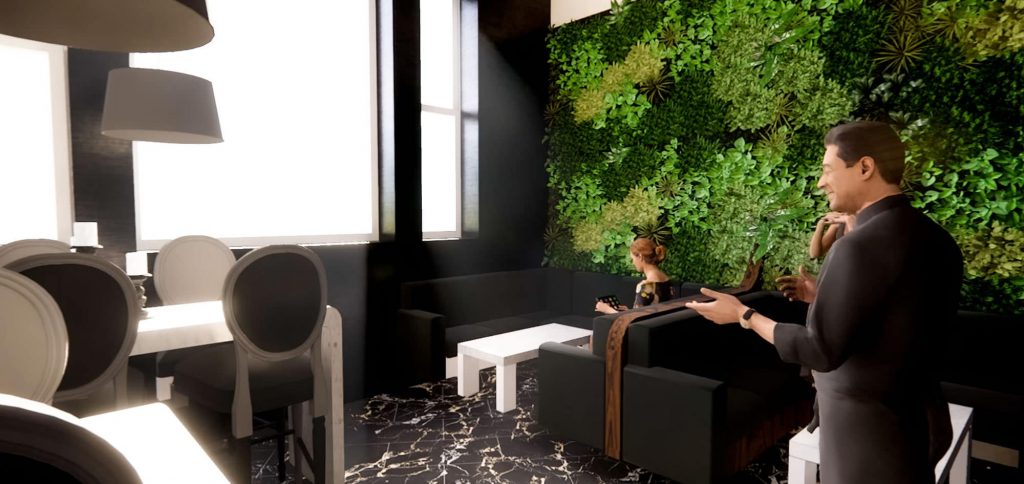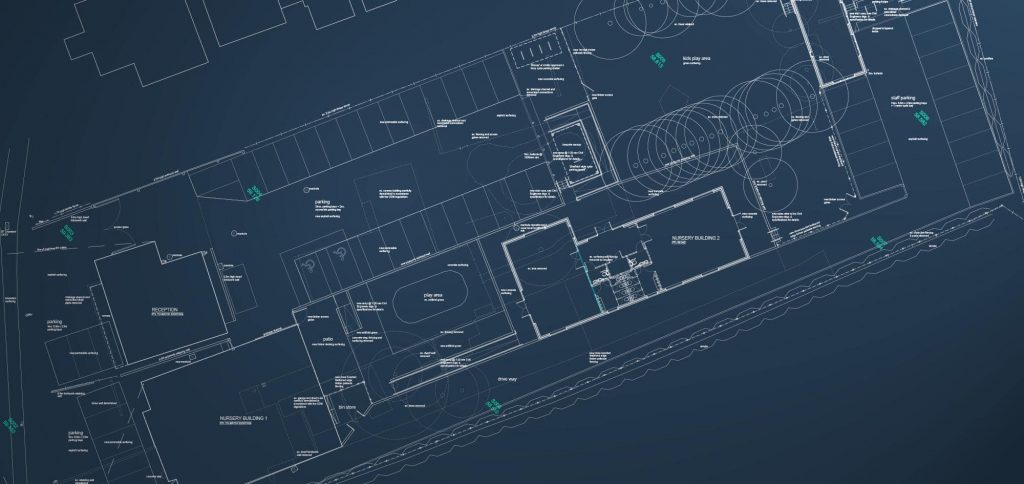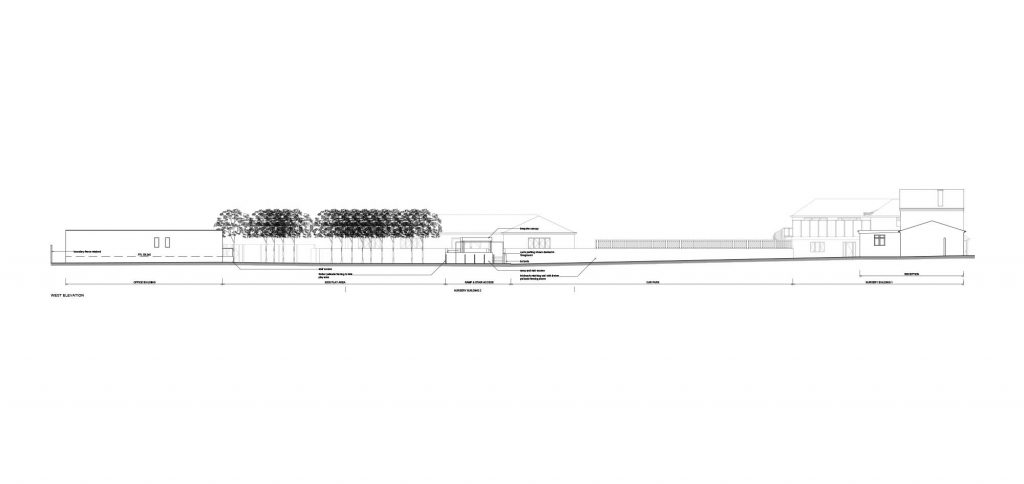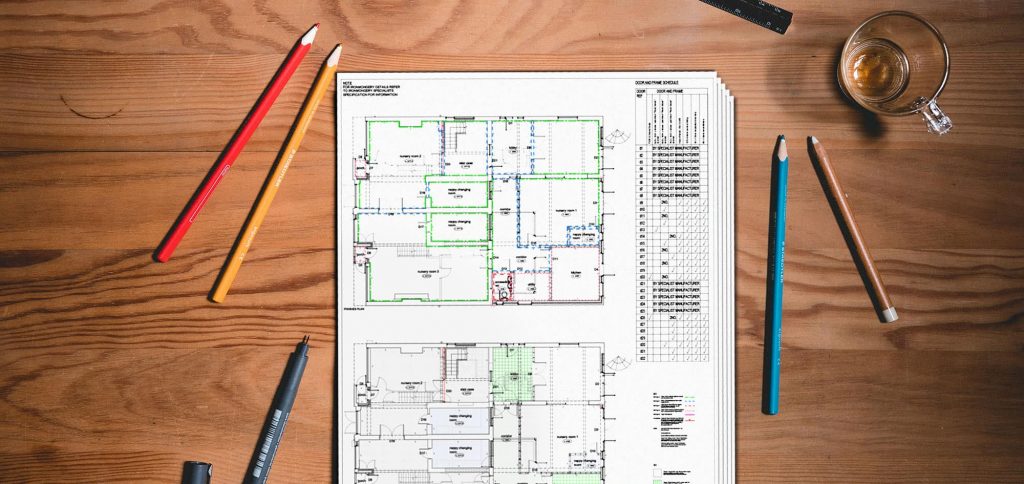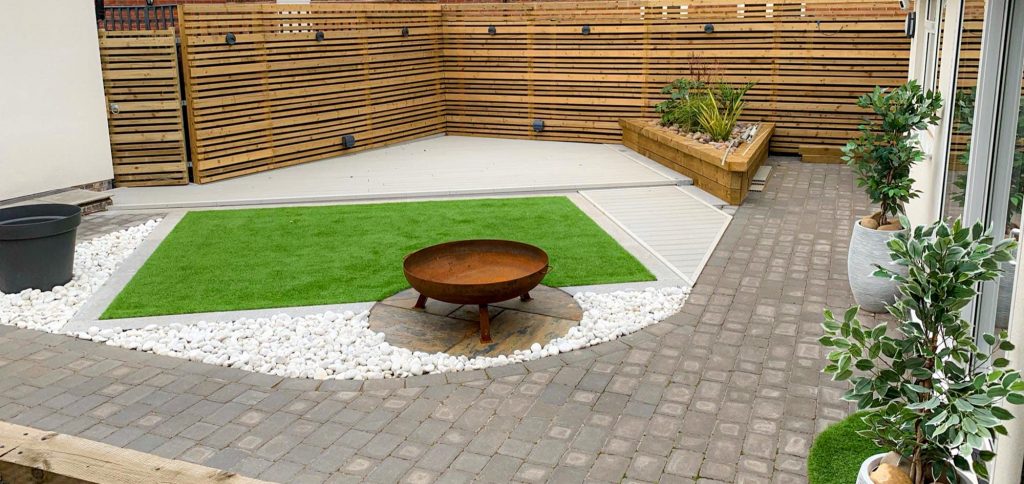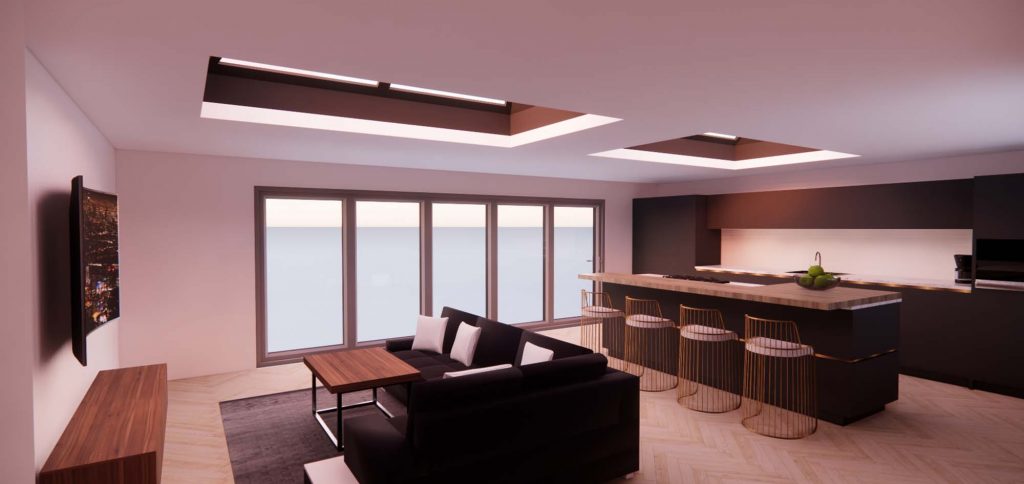Our services in detail
Approached by Enterprise Rent A Car, we were asked to progress a new build site at the centre of Bristol close to Cabot’s Circus Shopping Centre. We provided 3D design input and examined the building from differing viewpoints to examine its integration with the street scene. We progressed a Heritage Statement, Flood Risk Assessment, detailed Energy Appraisal to comply with the Council’s Local Plan Policy and more.
During the course of the application, specific input and liaison between our Town Planners and our Drainage Consultant was required as was some specific consideration around the allocation of the site for coach parking.
Planning for the development was handled as a ‘change of use’ for the existing site area to form a car leasing premises. We sought consent for the erection of the reception building associated with the proposed use. Use of site will predominately involve the parking of vehicles, valet and vehicle cleaning of Enterprise stock alongside general administration. The car wash car facilities proposed would not be for use by the general public.






