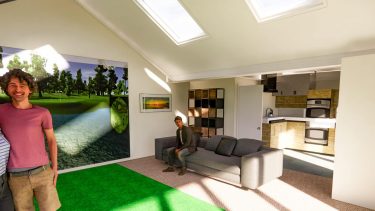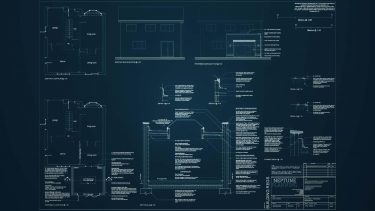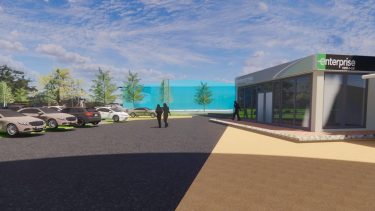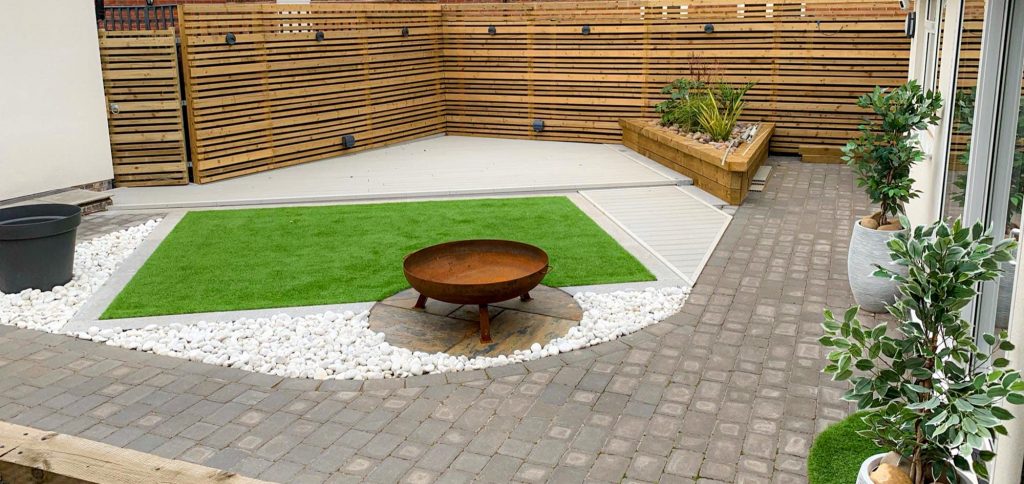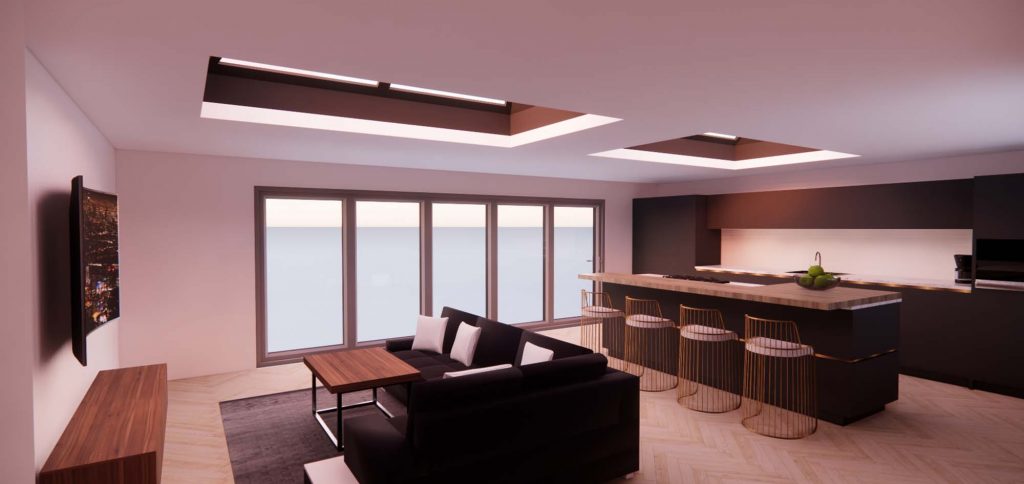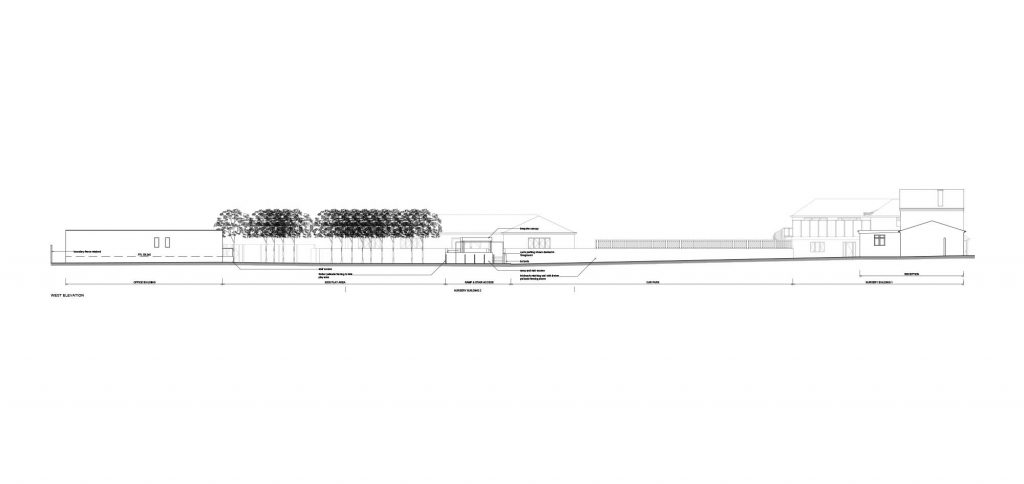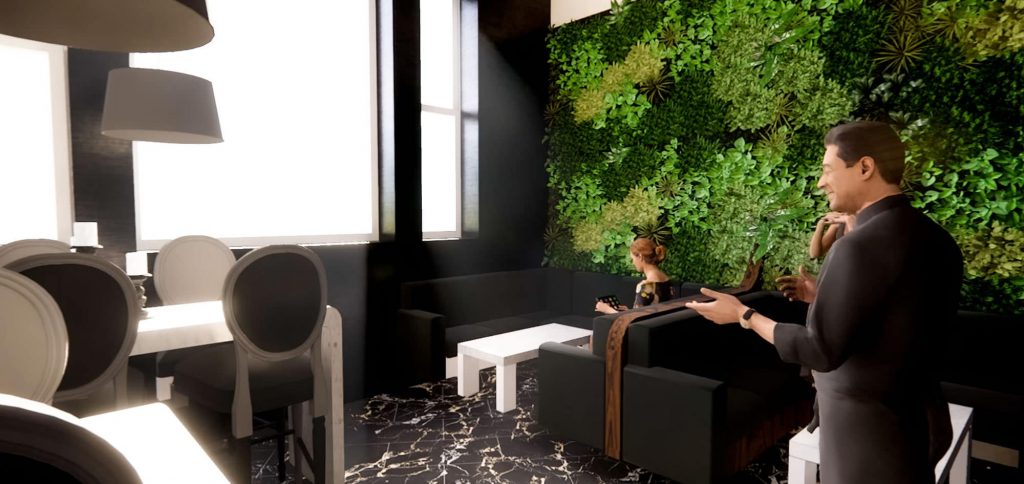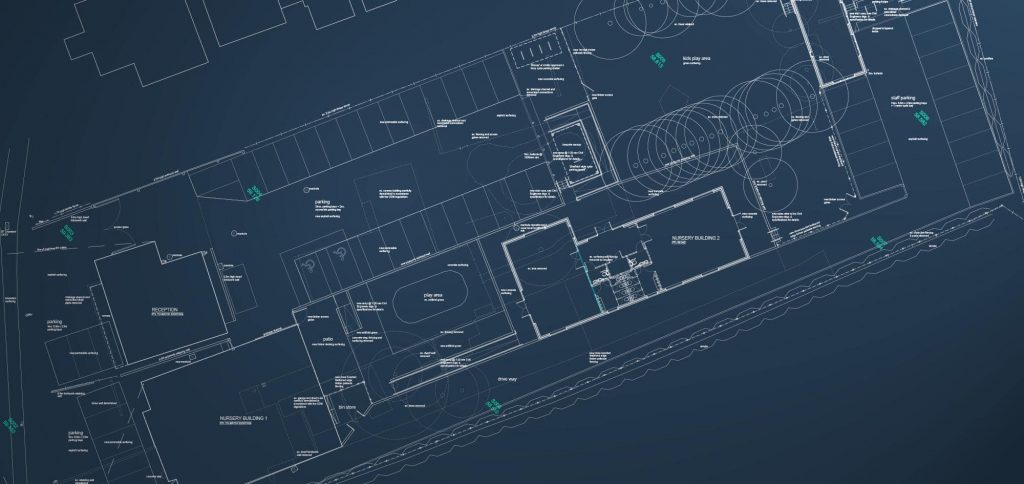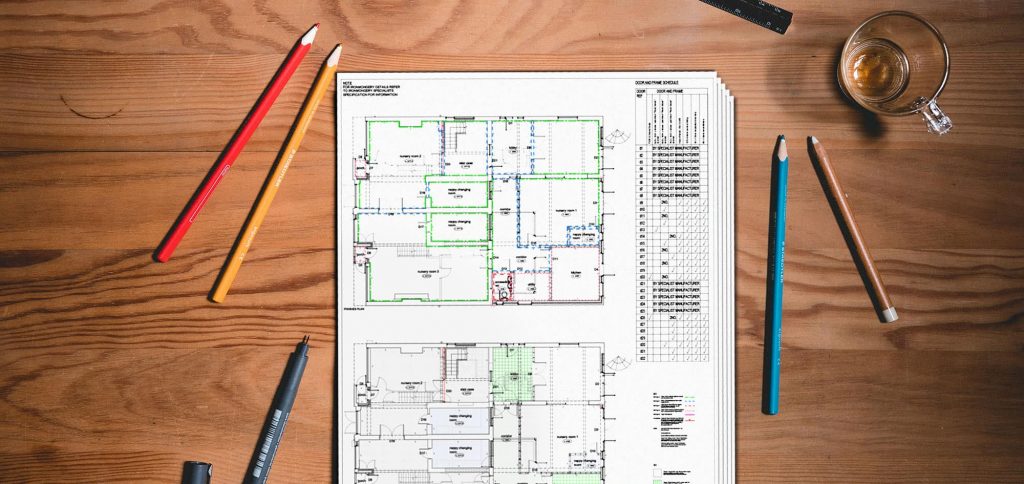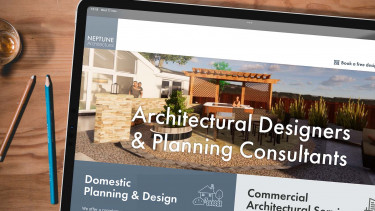When investing in a major home improvement project the most important thing is that you’re delighted with the results for years to come. Achieving that means bringing every element of what’s important to you together and finding the ideal design and plan to deliver everything you wanted whilst fully satisfying planning and building requirements.
The key to getting excellent results is in detail and carefully reviewing alternative ways of approaching the project. 3D design is the ultimate way to see a home extension or garden project come to life long before ground is broken on construction. Neptune Architectural can work through your design ideas to create life-like design options in detailed 3D models. You can review video walkthroughs, see photos from specific angles and even walk around the space in virtual reality and truly experience the design.
Through our 3D design service you can get the very most from your project and enjoy the most ideal results for years to come.



























