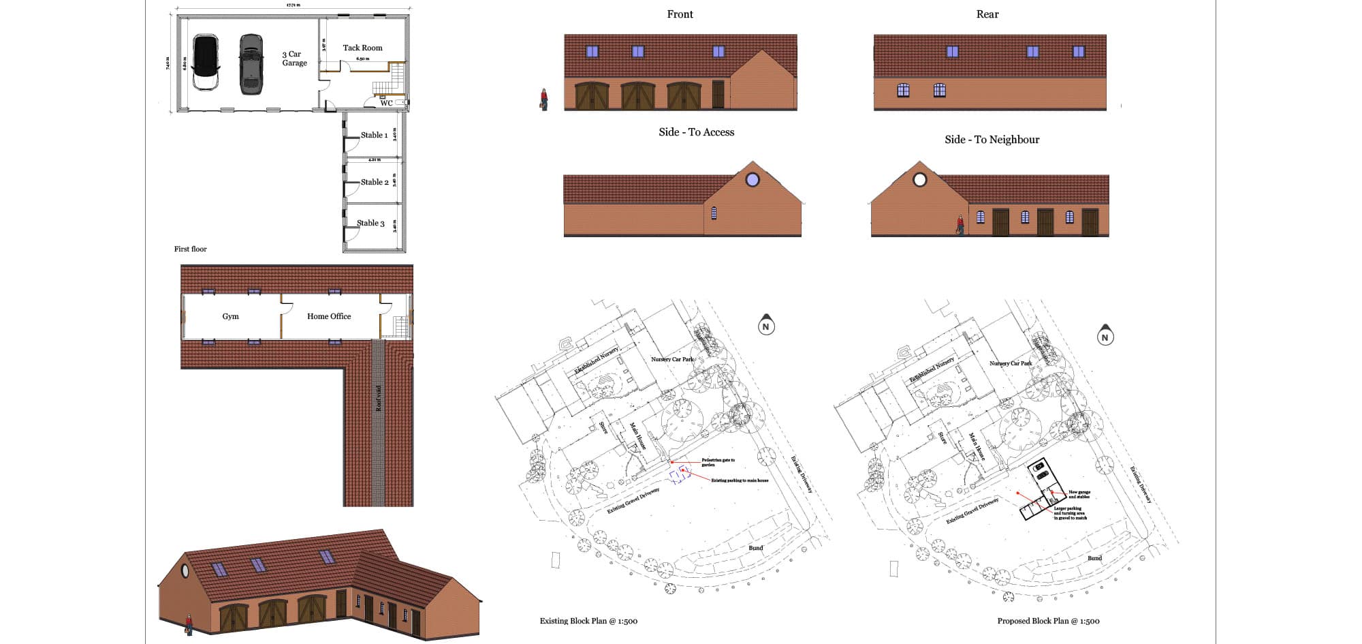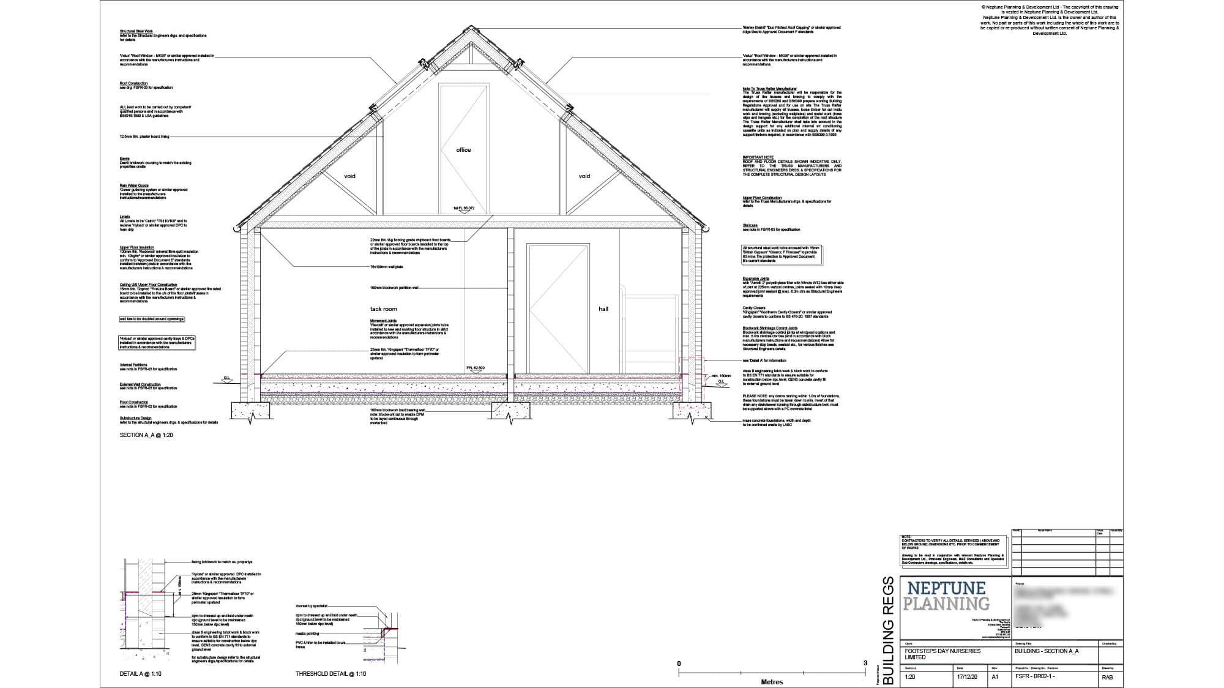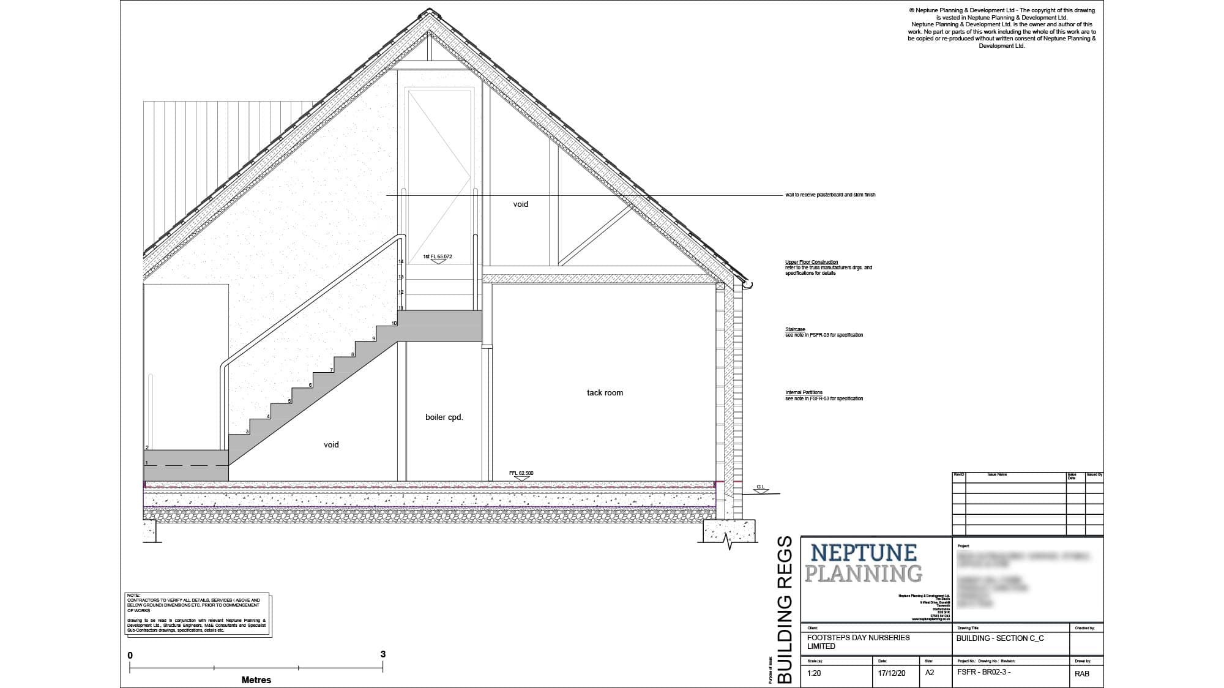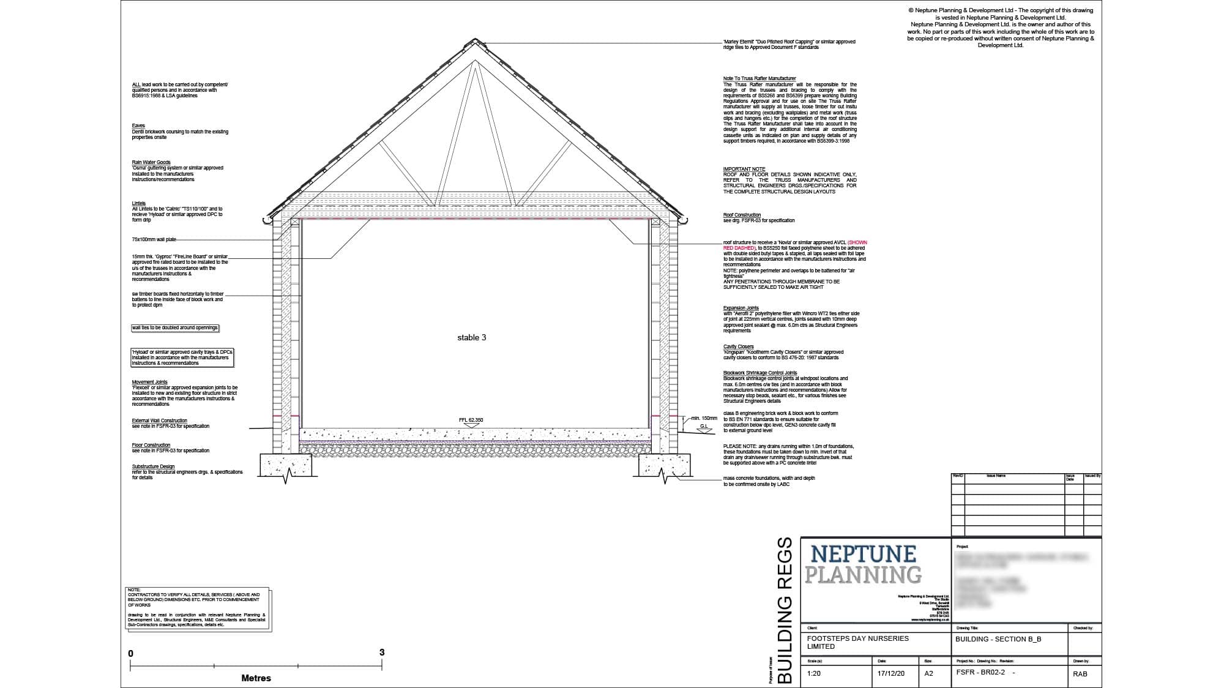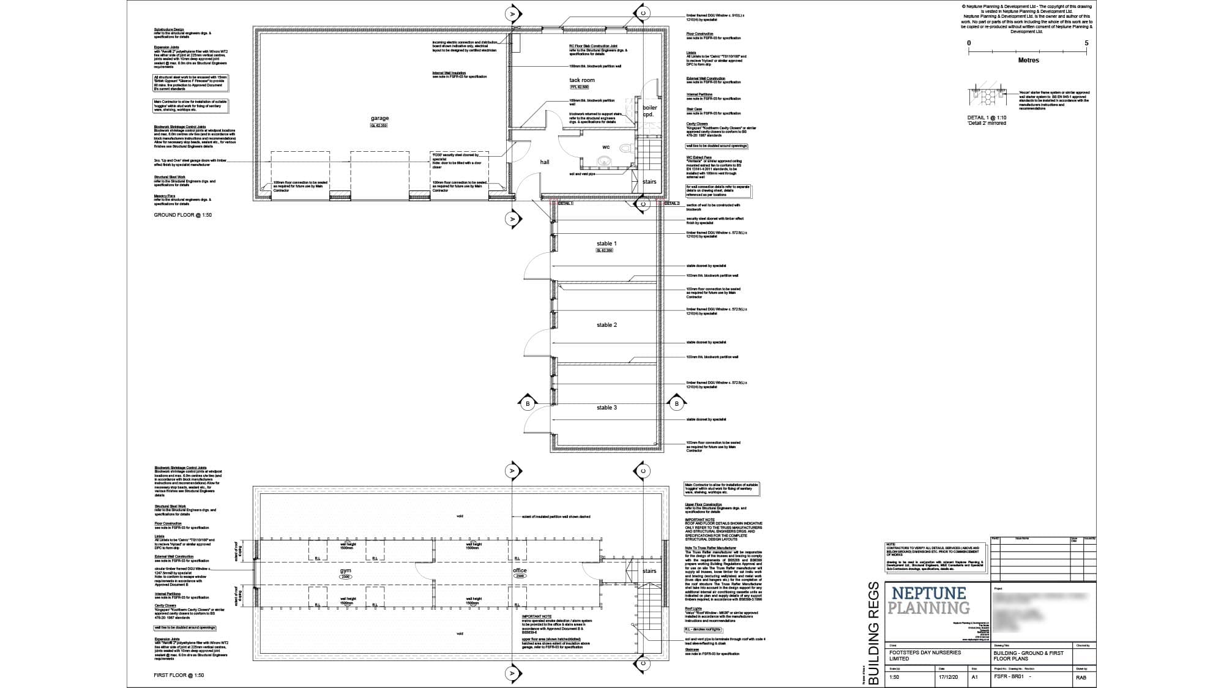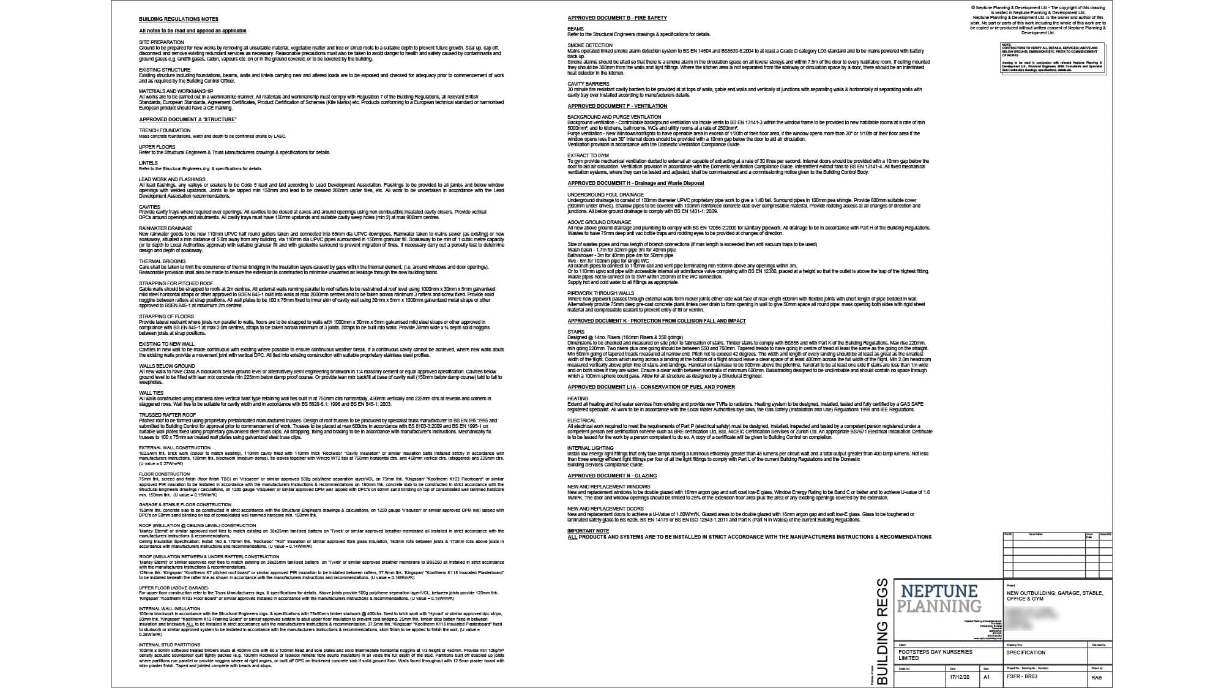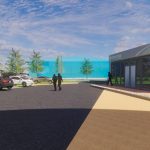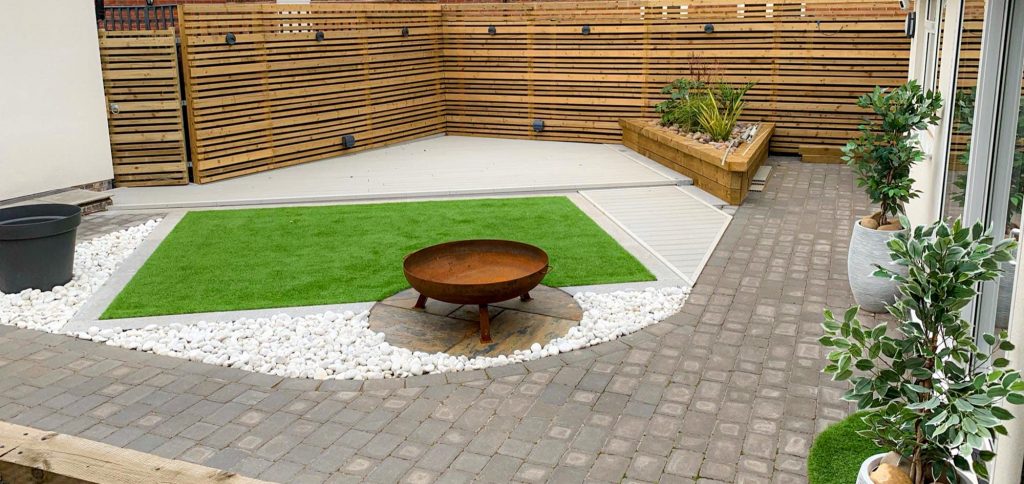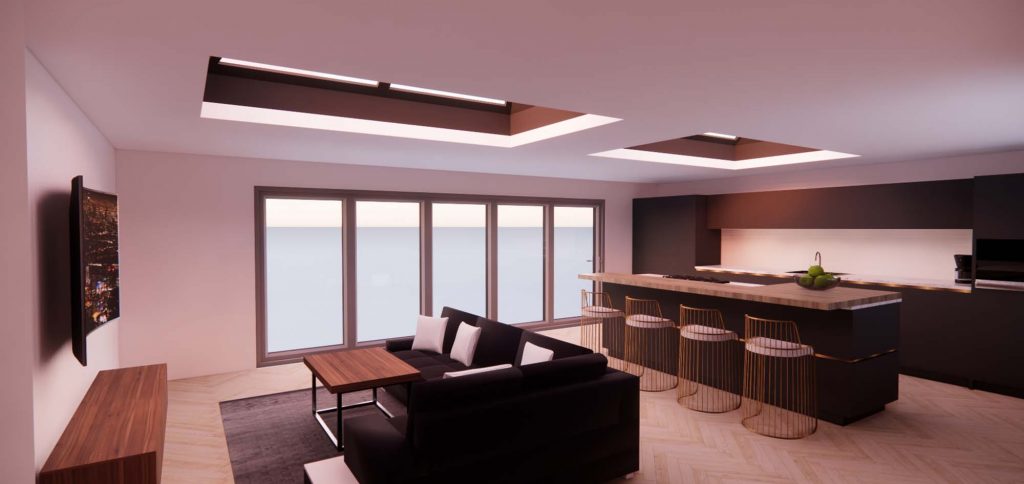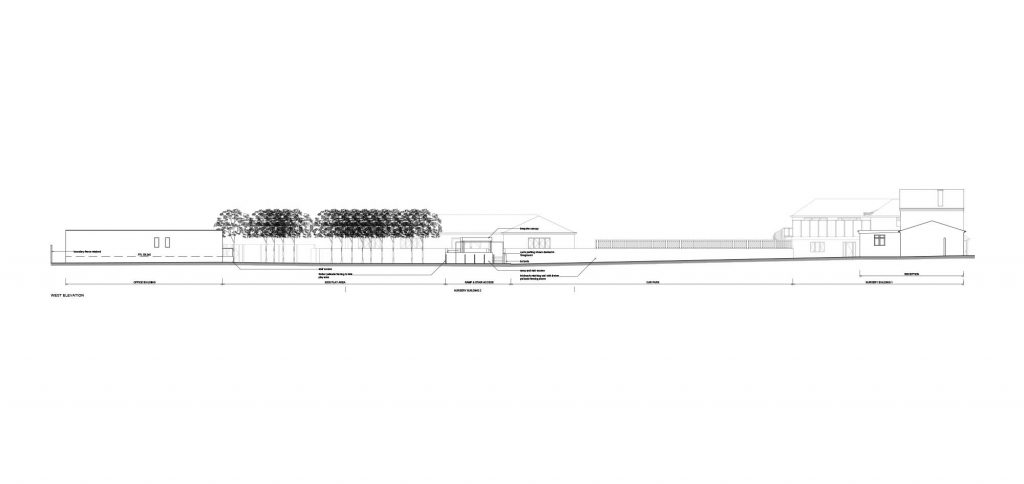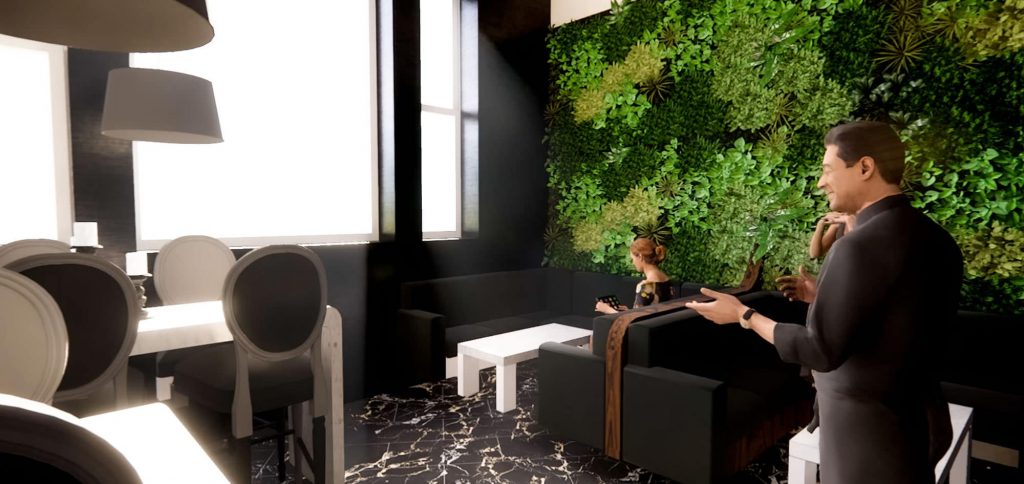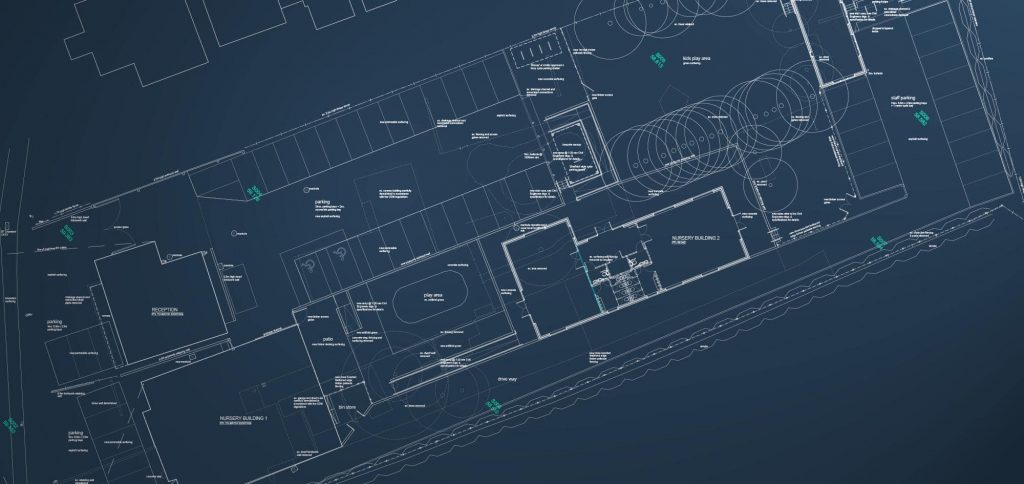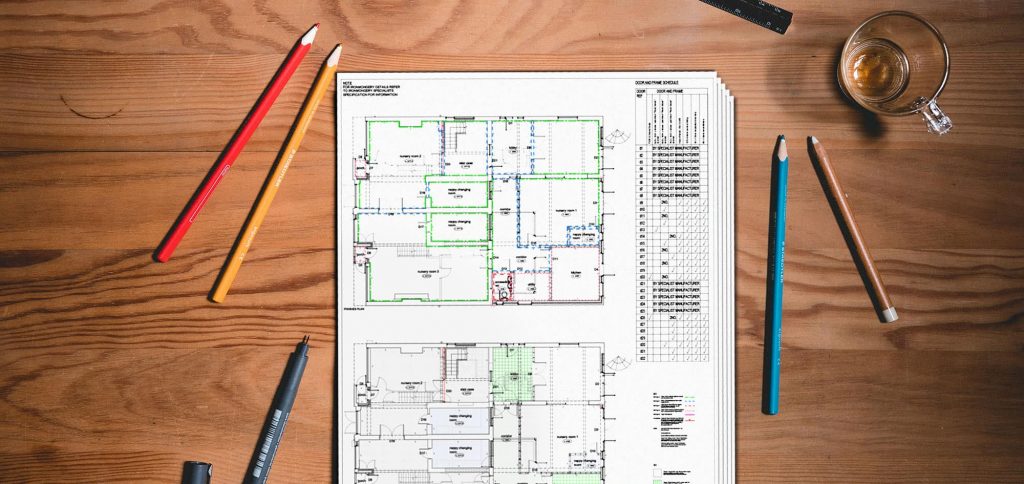Our client Footsteps Nursery owns a property adjacent to the nursery in Fradley. There was keen interest in progressing a submission for a proposed garage and stable outbuilding. Befitting of a large rural property, the building was to house sports cars, stable horses and provide a home office and gym on the first floor.
Neptune were engaged to work through design options with the client to arrive at a detailed final plan. We developed the final plan through to a planning application including specialists assessments and planning for drainage and arboricultural concerns.
Our detailed construction plans go beyond accurately satisfying building regulations and are vital to delivering an excellent result in the construction phase.
