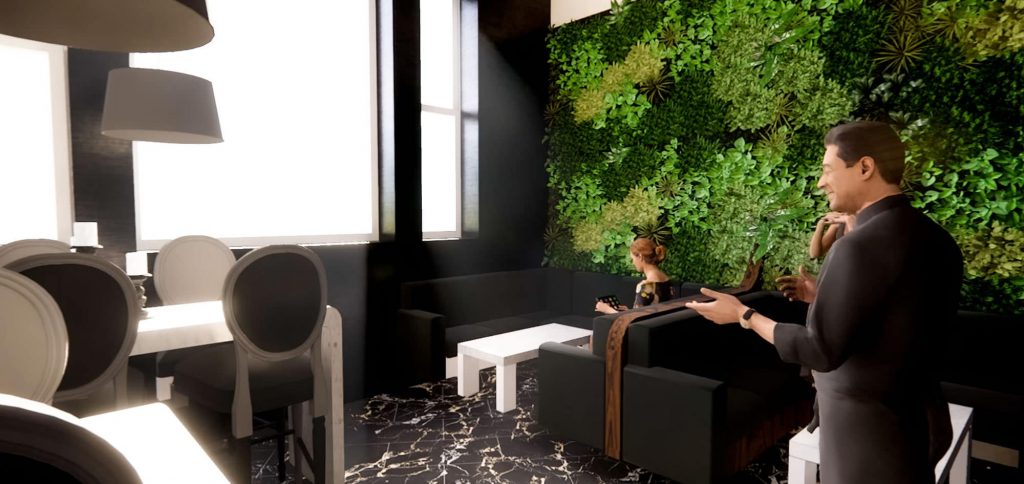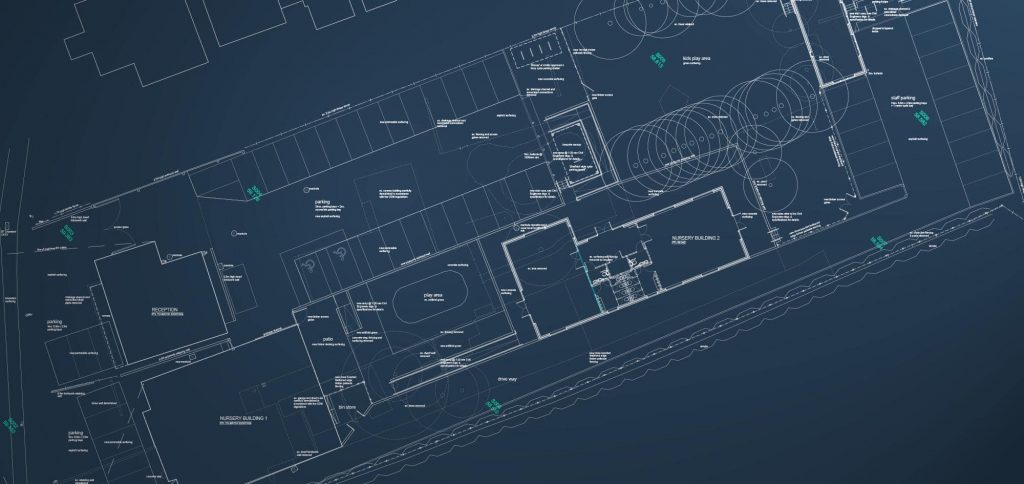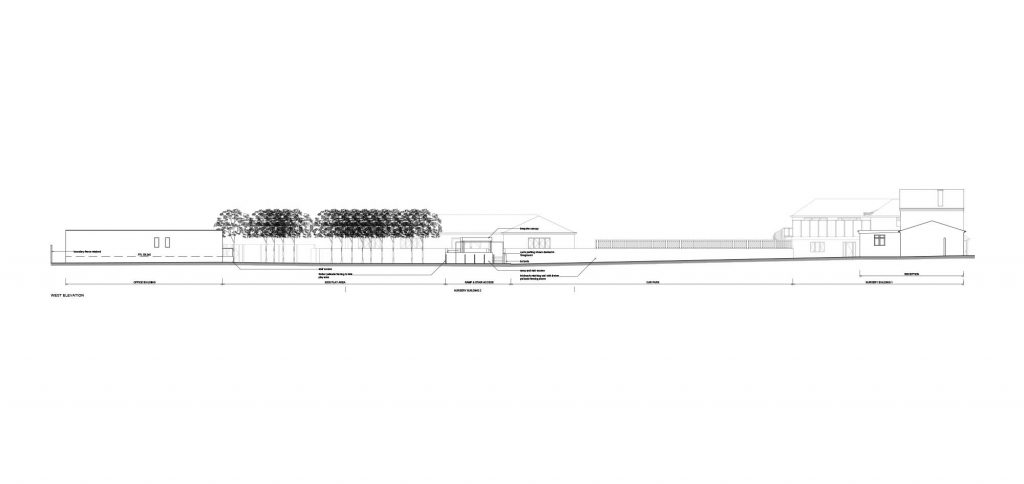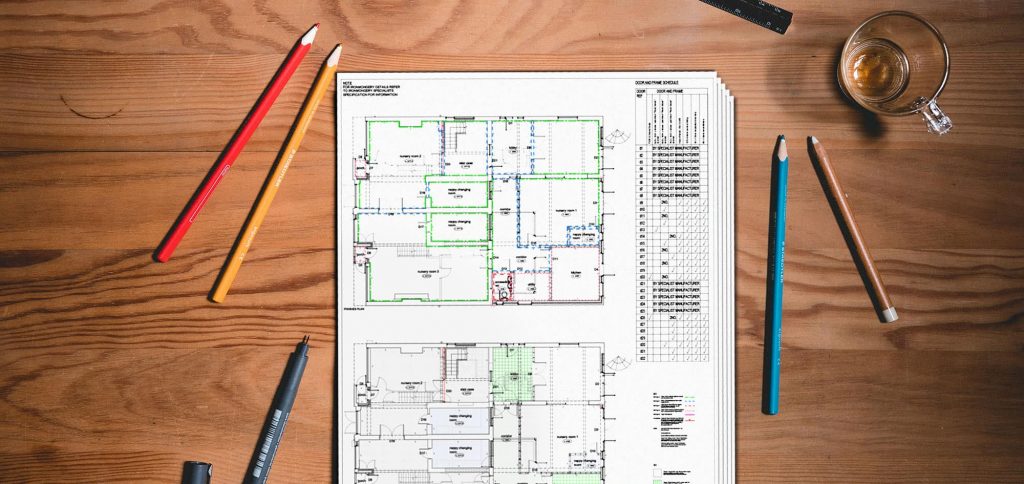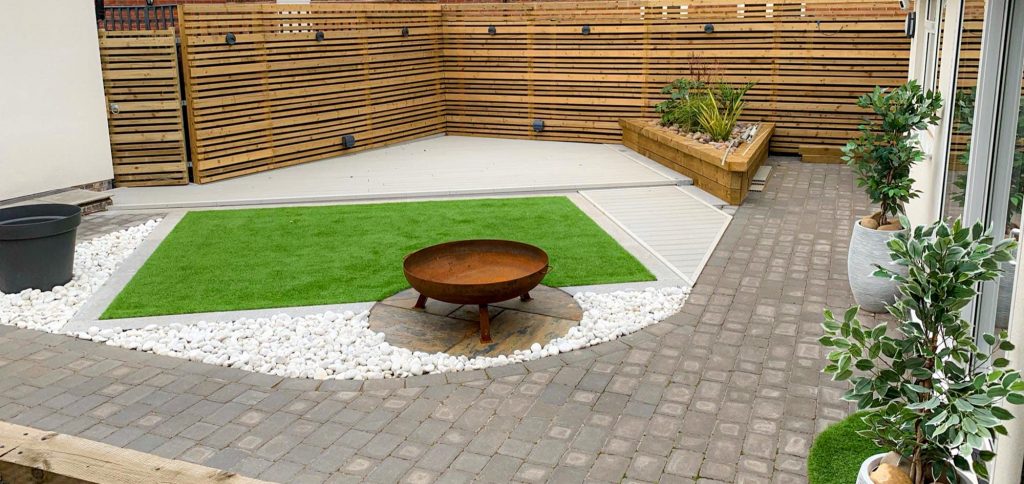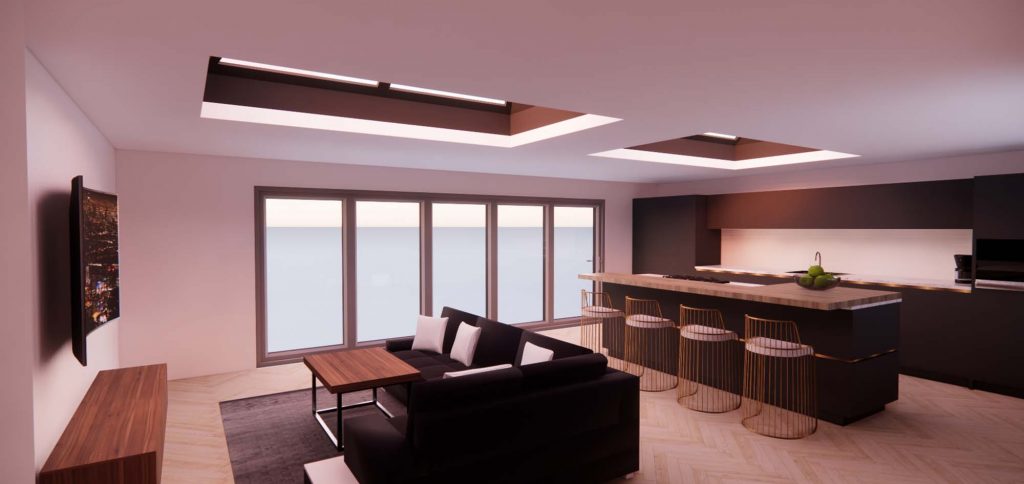At the heart of Tamworth Council’s multi-million pound plans for the development of a Creative Quarter and immediately next to Tamworth Assembly Rooms, is the historic Carnegie Centre.
The Carnegie Centre was Tamworth’s first library, it was built in 1905 with philanthropic funding from Scottish-American steel magnate Andrew Carnegie. In 1917 the centre was taken over for management by the local council.
As part of the wider Creative Quarter development, the Carnegie Centre was to become an up-market restaurant and bar with a dramatic and creative flair.
Developing an historic building to become a thriving venue in a town centre is a complex undertaking with a great many considerations from planning regulations and licensing to style and atmosphere.










